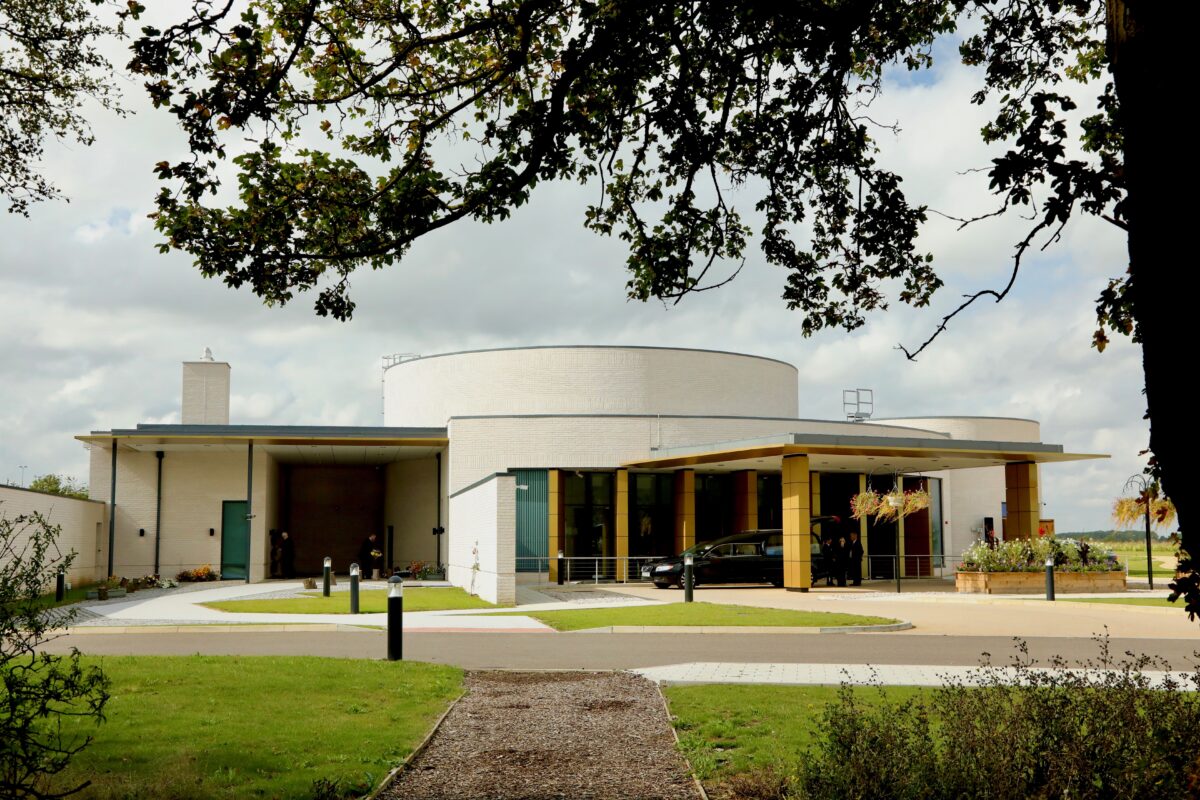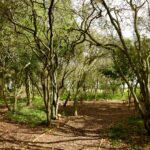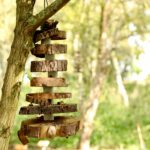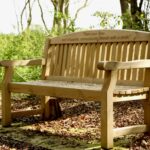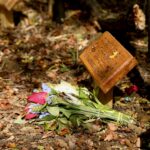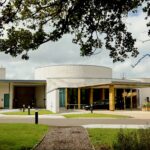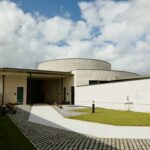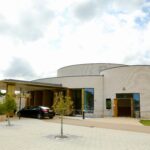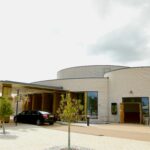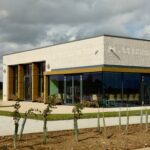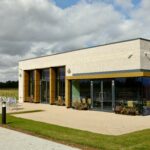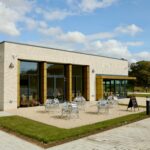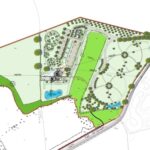Huntingdon Town Council approached The CDS Group to assist with a feasibility study into the construction of a new Crematorium which was to be owned and run by the Local Authority offering their residents an alternative and improved service in comparison to the local privately-owned crematorium.
The chosen site had proven to meet a strict need for a crematorium, therefore, we were instructed to undertake all aspects of a planning application for the proposed development, which included air quality assessments, ecological appraisals, archaeological investigations, highways assessments and many other detailed reports required for a large scale construction project.
The CDS Group design team developed the full design scope, landscape and layout drawings for the Crematorium – landscaping, drainage, road layout and the proposed cemetery area. Working closely with our design partners, concept drawings for the new crematorium were designed by the appointed architect for the project following design brief meetings with the client to ensure their requirements were fully understood and met within the detailed design.
